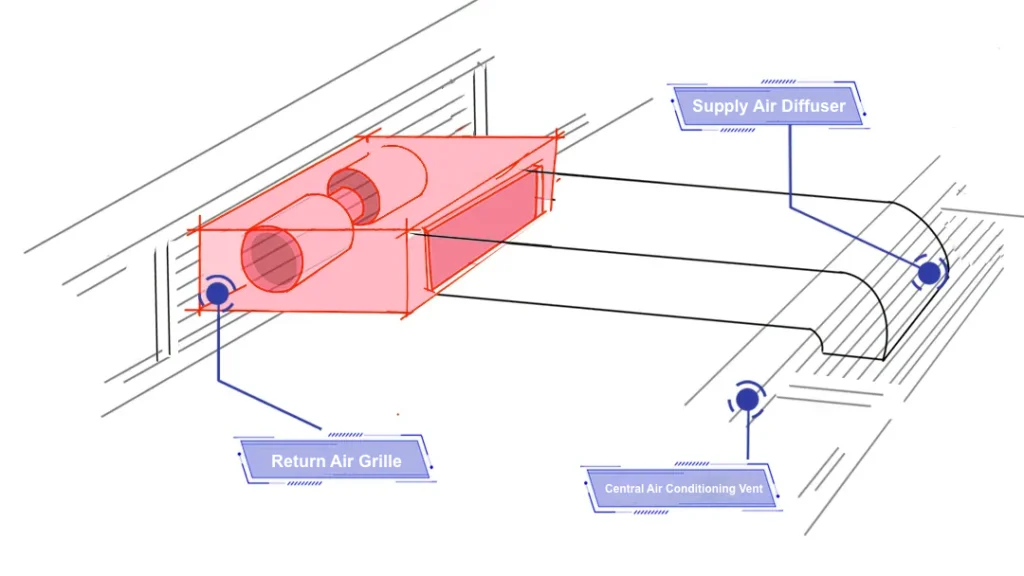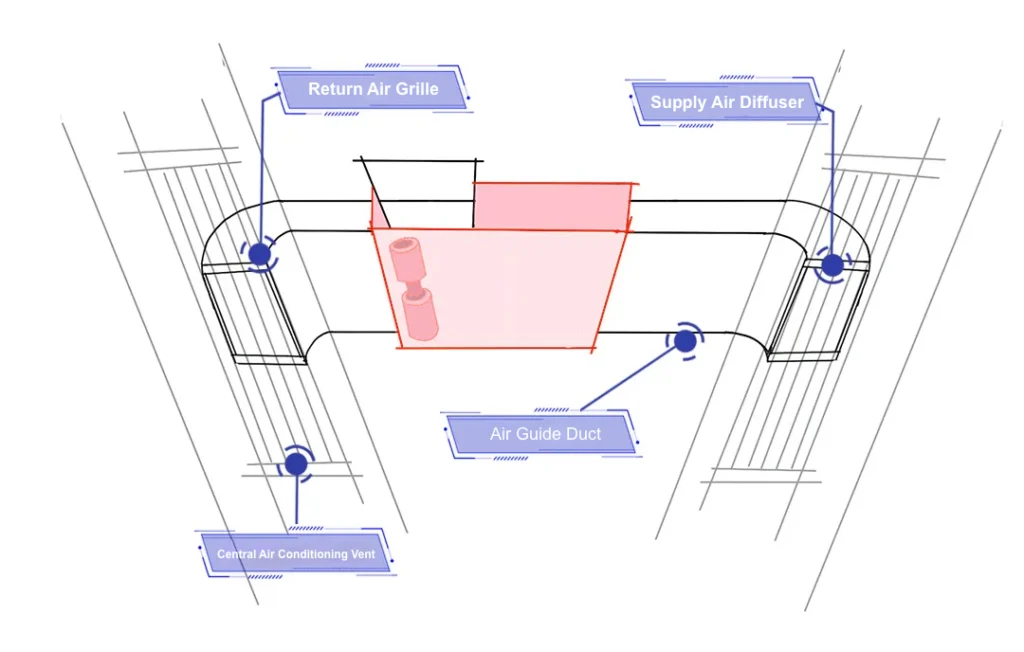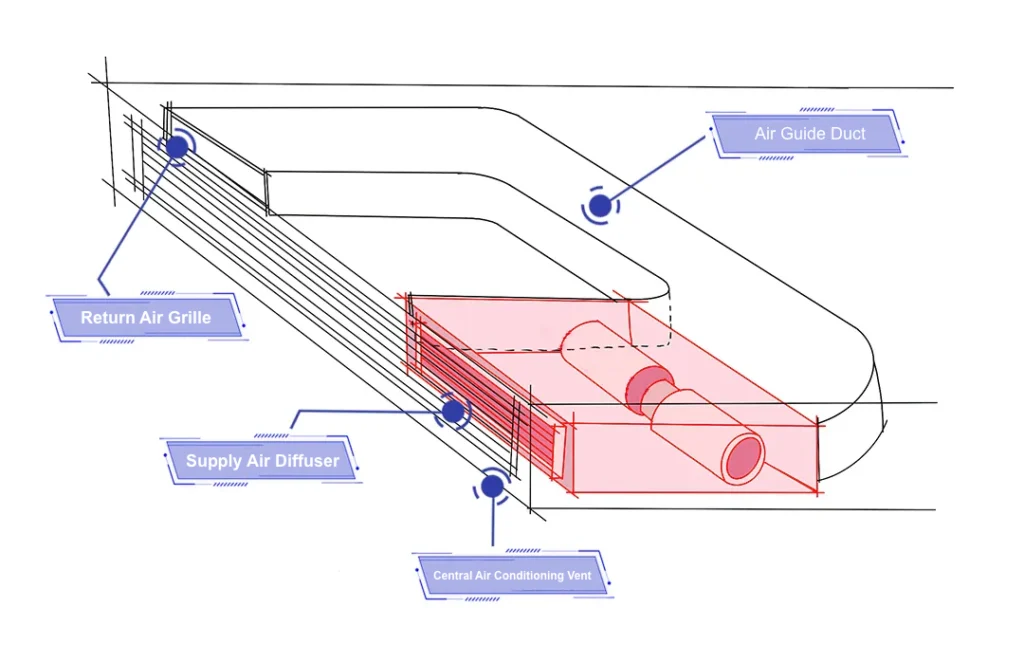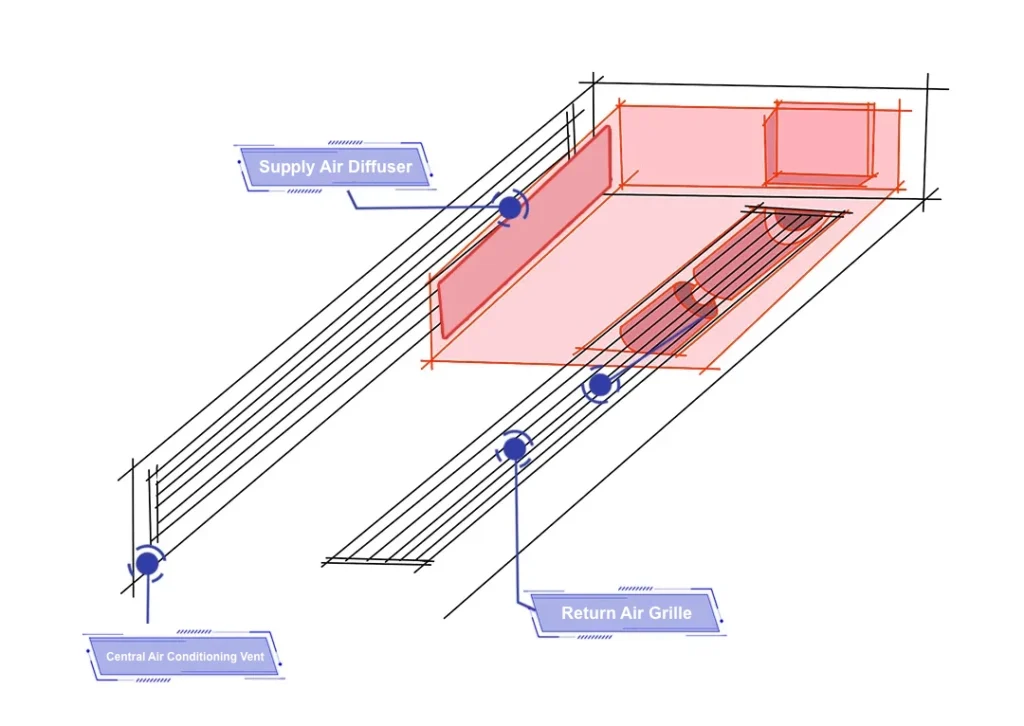A well-designed airflow layout plays a vital role in ensuring comfort, efficiency, and aesthetics in central air conditioning systems. Whether for residential or commercial use, choosing the right air outlet configuration depends on factors such as room layout, ceiling height, and functional requirements. This guide provides practical insights to help you design an efficient and visually appealing HVAC system.
1. Common Air Outlet Layouts
1.1 Bottom Supply, Rear Return Design

1.2 Bottom Supply & Bottom Return Design

1.3 Side Supply & Side Return Design

1.4 Side Supply & Bottom Return Design

2. Key Selection Factors
2.1 Ceiling Height

- Below 2.5 m: Prefer side supply with bottom return to avoid downward air pressure.
- Above 3 m: Both bottom supply with bottom return and side supply with bottom return perform well, especially for heating.
- High-ceiling areas (villas, duplexes): Combine bottom supply with bottom return and multiple outlets for even temperature balance.
2.2 Room Layout
- Compact spaces: Side supply design minimizes wall usage and enhances flexibility.
- Large open rooms: Bottom supply improves aesthetics and expands air coverage.
- Irregular areas (corridors, angled spaces): Side supply and side return reduce dead zones.
2.3 Functional Requirements
- Cooling-focused systems: Side supply with bottom return offers better cost efficiency as cool air naturally descends.
- Heating-focused systems: Bottom supply with bottom return ensures even warmth and avoids “warm head, cold feet.”
- Aesthetic-focused projects: Side supply with side return conceals vents within ceiling edges or custom cabinets for a seamless look.
2.4 Avoid Airflow Short-Circuiting
Keep a minimum distance of 1.5 meters between air supply and return outlets. Avoid placing return vents directly above seating or beds to prevent discomfort and energy waste.
3. Room-by-Room Recommendations
3.1 Bedroom
- Choose side supply with bottom return, with vents positioned away from the bedhead.
- Use double-layer louvers to adjust air direction and minimize direct airflow.
3.2 Living Room
- Large areas benefit from bottom supply with bottom return using long-slot diffusers for wide coverage.
- For TV walls or cabinets, use side supply with side return for an integrated aesthetic.
3.3 Kitchen & Bathroom
- Avoid placing outlets near sources of smoke or humidity.
- Use side supply layouts with anti-backflow grilles to ensure clean air circulation.
4. Installation and Renovation Tips
- Plan Early: Confirm vent positions before water and electrical routing to avoid rework.
- Ceiling Design: Bottom supply with bottom return requires partial false ceilings (25–30 cm), while side supply with side return can use edge ceilings.
- Access Openings: Leave inspection hatches near air vents for future maintenance.
5. Practical Optimization Tips
- Mixed Configuration: Combine layouts — bottom supply for shared areas, side supply for bedrooms — balancing performance and appearance.
- Airflow Adjustment: Use fan coil units with adjustable speed and direction.
- Professional Consultation: Seek advice from HVAC designers for complex floor plans.
- Quality Matters: Always select premium fan coil units from trusted brands to ensure reliable and efficient performance.
6. Expert Advice
A well-planned air duct layout not only enhances performance and comfort but also simplifies long-term maintenance. For best results, consult HVAC professionals and choose high-quality terminal equipment such as HanTherm fan coil units — designed for customization, efficiency, and reliability.

